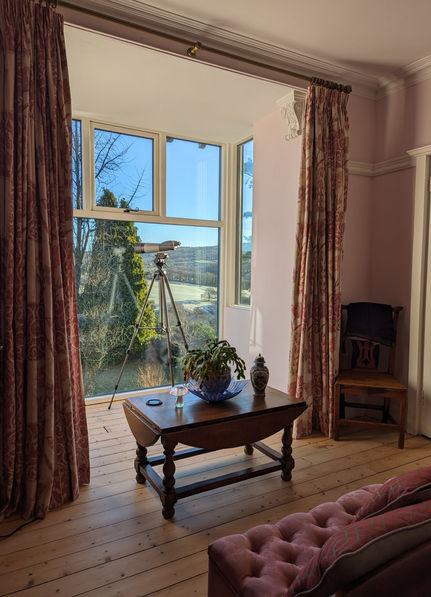
AECB Carbonlite Retrofit Stone Mansion
An elegant 1901 detached stone house retrofitted to meet the AECB low energy standard
With stunning views across the Goyt Valley, this 7-bedroom Edwardian-era stone mansion has been retrofitted to the AECB Level 2 Retrofit Standard. The complex existing fabric and strict conservation limitations made this an exciting retrofit challenge. This project involved developing a fully internal intervention programme with very complex moisture considerations.
With insulation to every part of the building fabric and an airtightness below 2.0 ACH @50pa, the space heating demand for this scheme achieves an amazing 29kWh/msq.a.
Natural materials have been used throughout to maintain the vapour permeability of the original construction; this includes wood fibre, lime plaster, lime-based paints and recycled newspaper insulation.
Triple glazed windows have been introduced to significantly improve comfort and energy performance. Cills to selected windows were dropped to make the most of the dramatic countryside views and enhance the connection between the internal spaces and the beautiful landscape. The rhythm and design of the windows have been carefully designed to reflect the original composition of the house, whilst offering a subtle contemporary edge.
Aside from the windows the external facade of the house remains untouched, with only minor repairs using lime mortar required.
The rest of the retrofit measures have been internal, stripping all external walls of plaster. Original plaster detailing was documented and replaced with similar suitable plaster detailing to tie with the original period of the building. Semi-rigid MVHR ducting was installed and threaded throughout the home to provide constant, filtered, fresh air to the house, whilst recovering 86% of the heat from the outgoing air.
Solar photo voltaic panels with battery storage have been installed to the garage to begin with and further panels are intended to be added in the future.
More info at: https://www.progressinpractice.co.uk/residential/foxlow
Key Numbers
321.5
Size (m2)
1.9
Airtightness (q50, m3/m2h)
31
Heating Demand (kWh/m2/a)







