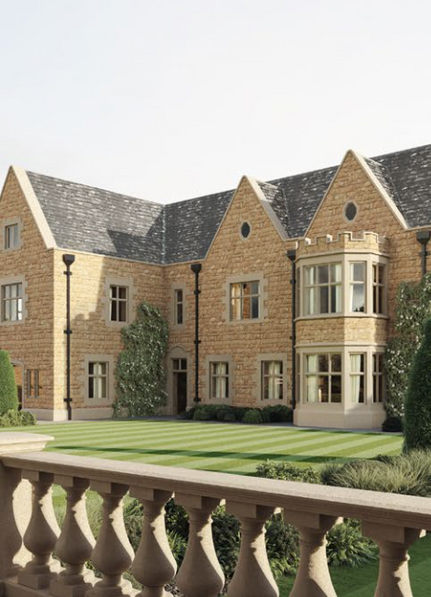
Paragraph 80e Arts & Crafts House
A new build classically designed Cotswold house aiming for Passivhaus Premium certification
Ecospheric supported the architectural and planning consultancy team at Rural Solutions with developing a sustainability strategy and Passivhaus design for this new-build Arts & Crafts style house in the Cotswolds which is aiming for Passivhaus Premium - producing far more energy than it would consume. This substantial country house, situated on a farmstead, would feature multiple buildings, indoor swimming pool, outdoor ponds and swimming ponds. The design of this house will employ locally sourced materials, innovative design and mechanisms to maximise energy savings.
The project will be built in a traditional design language, however, the new house
is uniquely contemporary in its sustainability and energy performance standards. It will
represent a global first in energy performance terms, as the first Passivhaus Premium home
built in a traditional design style anywhere in the world.
The new home will also be built to Zero Energy / Zero Carbon standards. The house
therefore has the potential to significantly change the way in which traditional architecture
can be married to cutting edge technology, which can demonstrate how we can respond to
the challenges of climate change.
The local planning authority has declared a climate change emergency. This project
demonstrates how this climate change emergency can be addressed in a way unique to the historic architectural traditions of the area.
The house will be constructed of locally sourced materials, from c.10 miles of the
site, including stone from Cotswold Hill Quarry & Masonry Ltd and natural stone slate from
the Stonesfield Lias Seam (Tinkers Barn Quarry, Guiting Power) which is the only seam left
in the Cotswolds of Lias limestone. The use of durable materials, brought to site with limited road haulage mileages, is inherently sustainable.
The project is intended to be not only a new home for the applicants, but also a source for learning in relation to sustainability and the Cotswolds Arts and Crafts tradition. The emerging proposals for the house have already formed the basis of a Manchester School of Architecture project (ECOtswolds) and a website has been set up to disseminate knowledge from the construction.
Key Numbers
712.6
Size (m2)
0.6
Airtightness (q50, m3/m2h)
15
Heating Demand (kWh/m2/a)






