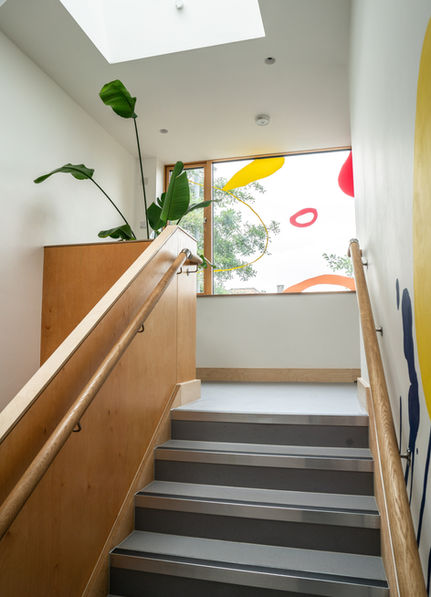
Passivhaus Art Cafe
The world's first Passivhaus-certified art cafe. Winner of the 2024 ASBP Best Project Award and 2023 Bristol Property Awards.
Goldfinch Create & Play in Bristol is the world’s first Passivhaus-certified art café. The aim of client and founder of Goldfinch Create & Play, Nicole Strong, was to create a bright and welcoming environment to nurture wellbeing and creativity through children’s play and craft. The goal was rooted in Nicole’s experiences as an Urban Designer and Landscape Architect in South Africa for Cape Town's underserved communities, where she designed and oversaw construction of community facilities and public spaces.
Wellbeing is at the heart of the project, particularly post-Covid, which caused a tangible loss of human connection. Goldfinch provides a place for people to meet, make, connect, and heal. Delivering an inspiring, comfortable, and environmentally sustainable space for the community to gather is core to the mission of Goldfinch and a driving factor in pursuing a Passivhaus certified building, one of the world’s most stringent energy performance standards.
This project is particularly unique for a Passivhaus in the size and scale of the commercial building and its use as a cafe, which has a wide-ranging occupancy rate. This presented an interesting challenge when considering heating and ventilation design. The building achieved a extremely high level of airtightness (which is associated both with air quality and reducing heat loss), used sustainable and low embodied carbon materials such as timber instead of concrete walls, and high-efficiency sustainable technologies to heat, power, and ventilate the building. Goldfinch Create & Play presents an exemplar case study for small-scale high street low energy buildings.
The project has been featured in the following publications:
Passive House Plus, "Play To Win: Creative Play Cafe Brings Passive Benefits for Bristol Families"
Passivhaus Trust: "Creative cafe claims UK Passivhaus first"
Reducing Embodied Carbon
Ecospheric carried out a whole life carbon analysis calculated using OneClickLCA, which can accessed at this link.
This analysis shows 450 kgCO2e/m2 GIA for RICS life cycle stages A1 through C5, but excluding operational energy and water use (B6 & B7). We feel it is important to list the A1-A5 figures separately as the next 8 years are crucial for climate change and trying to predict what the embodied carbon of replacement materials in 30 years time or the end of life carbon in 60 years is very difficult.
A1-A5 (construction only) = 353 kgCO2e/m2 GIA excluding biogenic storage.
A1-A5 (construction only) = 190 kgCO2e/m2 GIA including biogenic storage.

Materials that are low in embodied carbon and have biogenic storage of carbon were prioritised throughout. This resulted in the project achieving 49% embodied carbon savings from building in timber over steel. Biogenic carbon storage enhances the building's embodied carbon by 24%. The graph, below, shows the impact of biogenic storage on the whole life carbon of the building. The purple bar shows how the whole life carbon footprint reduces when considering biogenic sequestration.

40% Whole-life carbon savings were made from using an air source heat pump rather than using direct electricity to provide heating and hot water. The material choice of heat pumps and the refrigerants was also prioritised for reducing carbon; the refrigerant R454b was used in place of the industry standard R32, providing approx 7% reduction in Whole-life carbon.
Key Numbers
127
Size (m2)
0.4
Airtightness (q50, m3/m2h)
6
Heating Demand (kWh/m2/a)
































